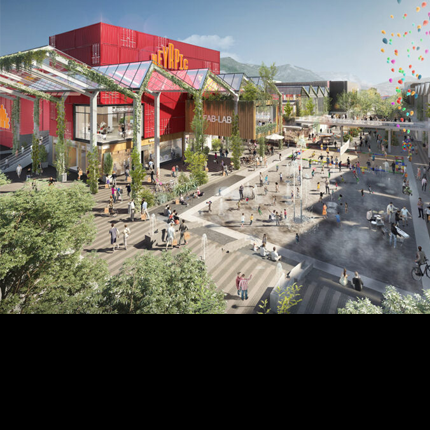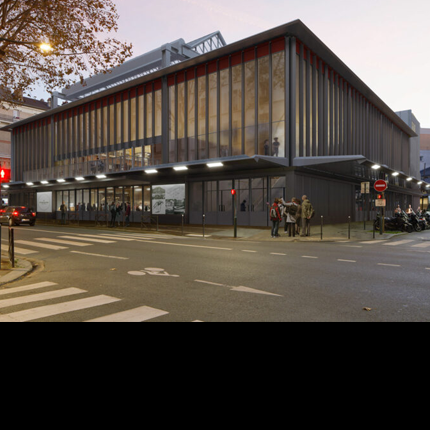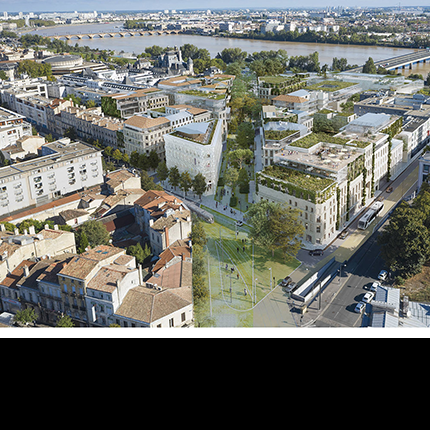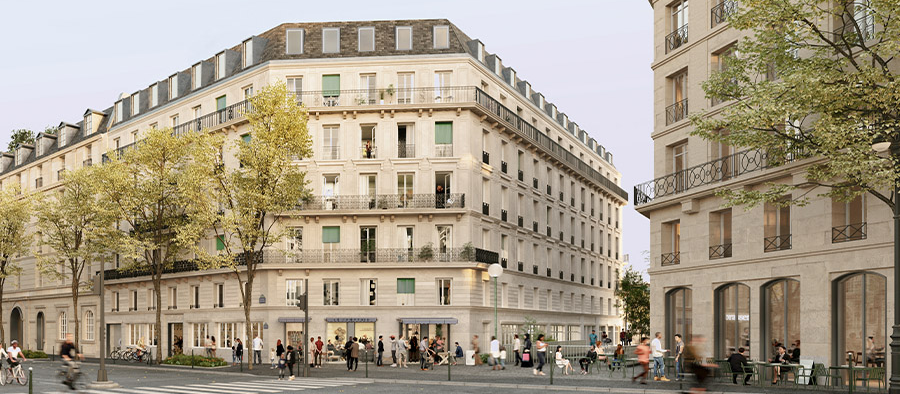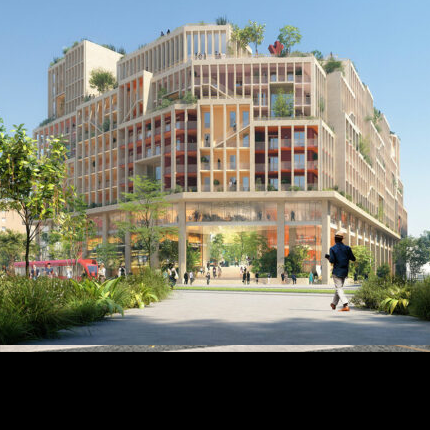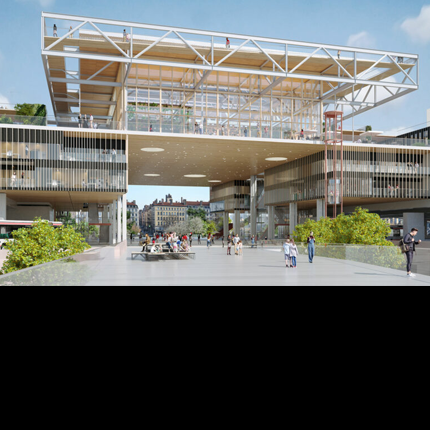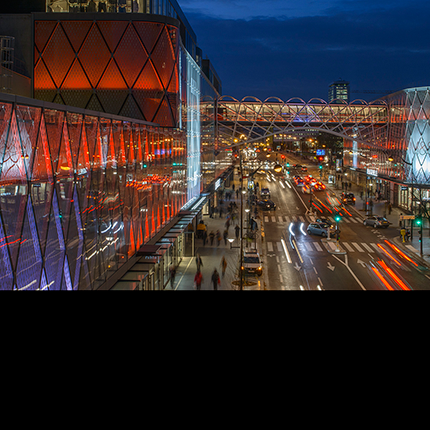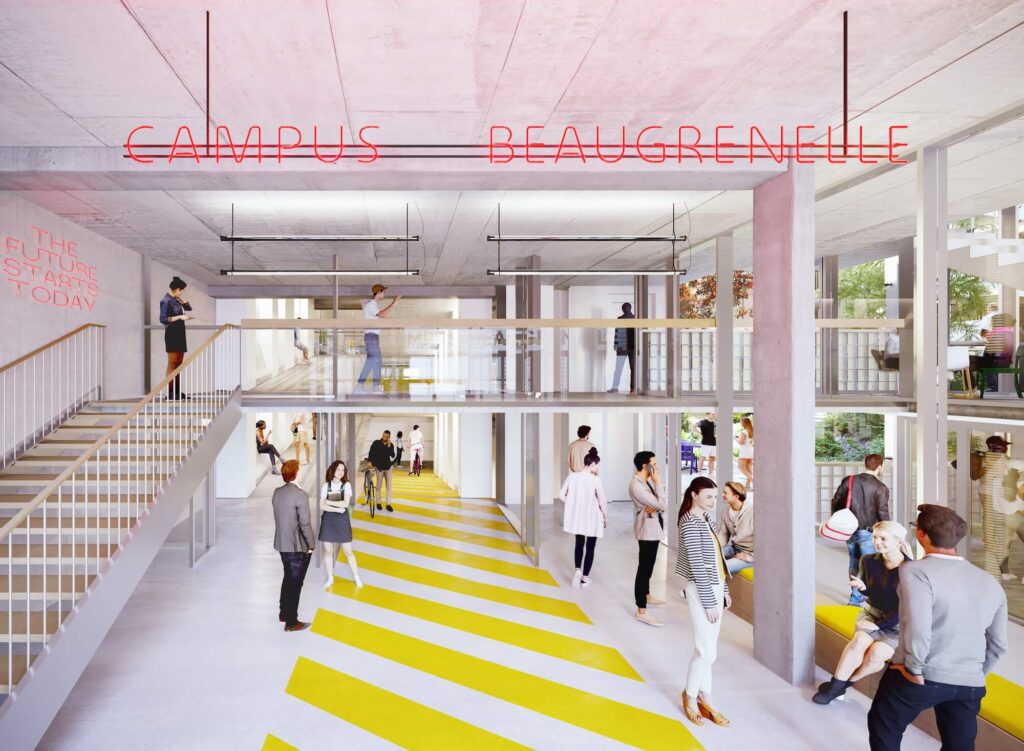These cookies are essential for the website to work properly. These cookies enable function permitting intended use of the Website. Examples of such cookies are storing the consent provided for cookies, distributing traffic on the website, etc. Since they are necessary for function of the Website, no consent is required for these cookies.
If you disable this cookie, we will not be able to save your preferences. This means that every time you visit this website you will need to enable or disable cookies again.
