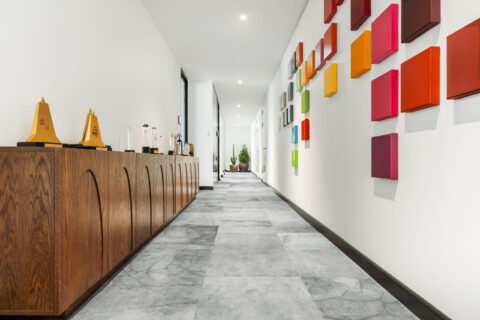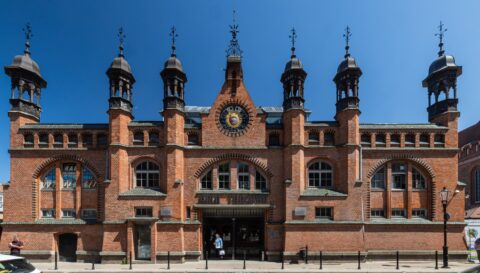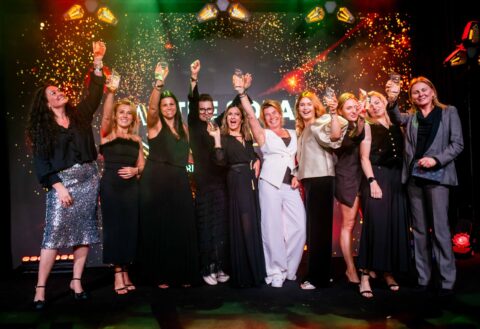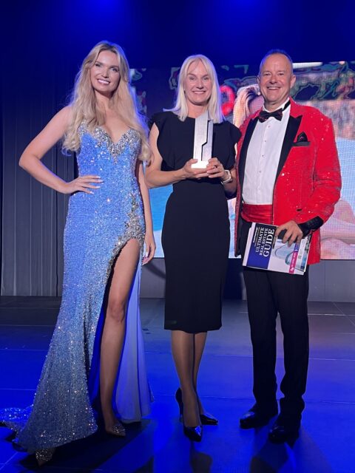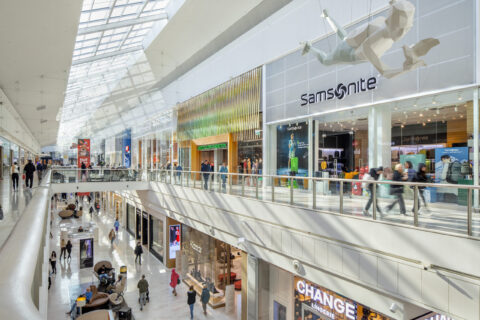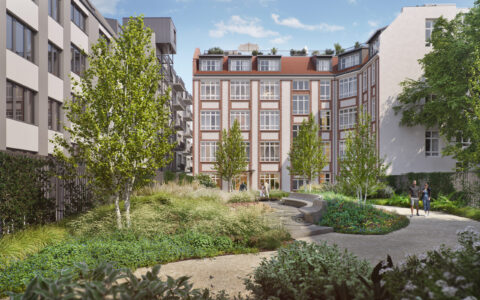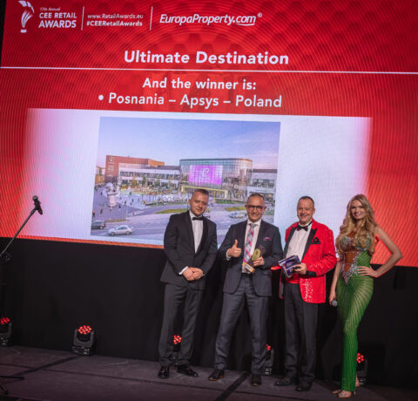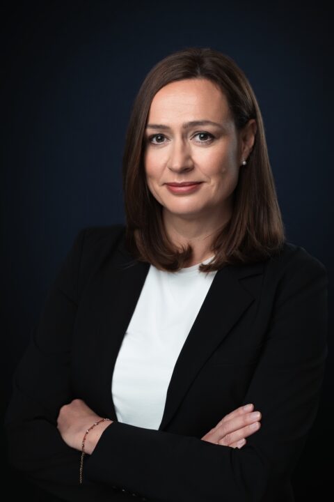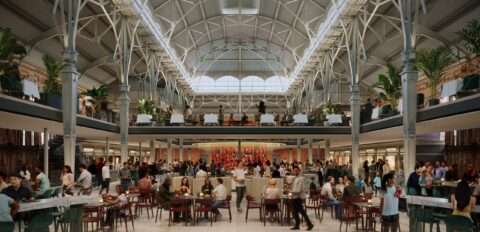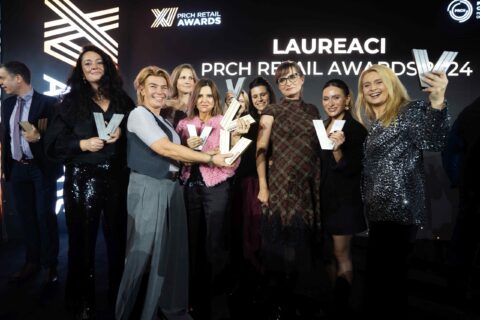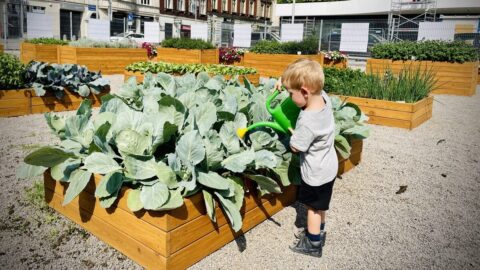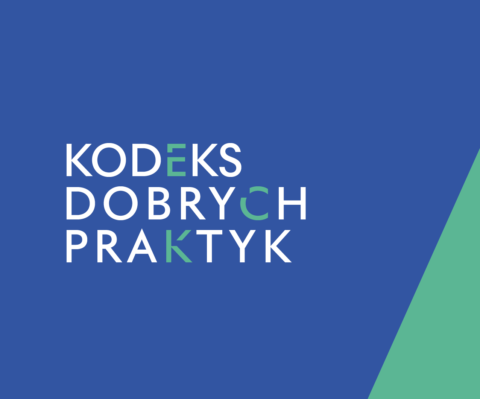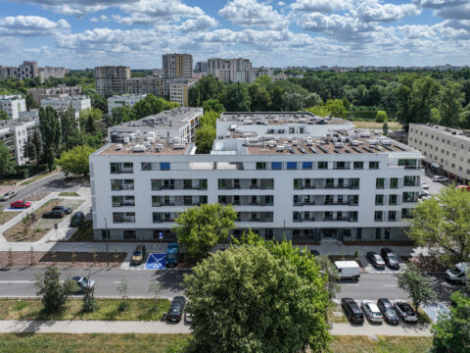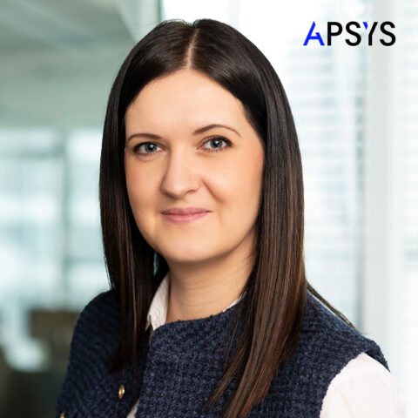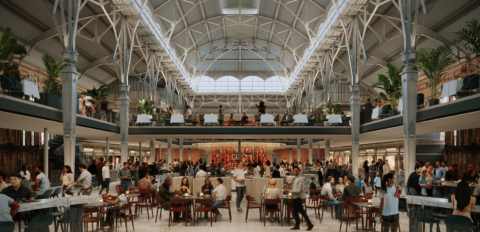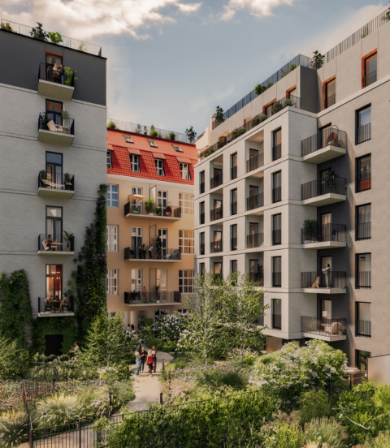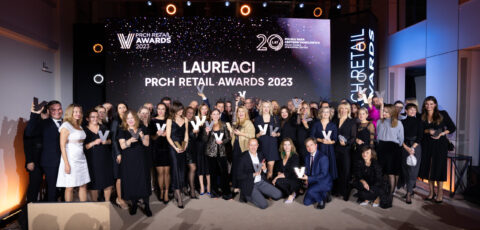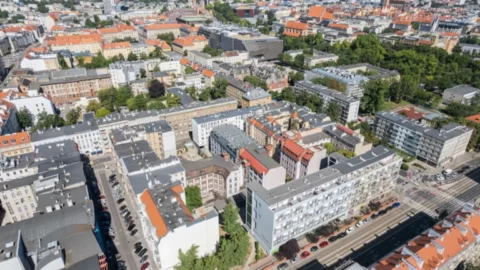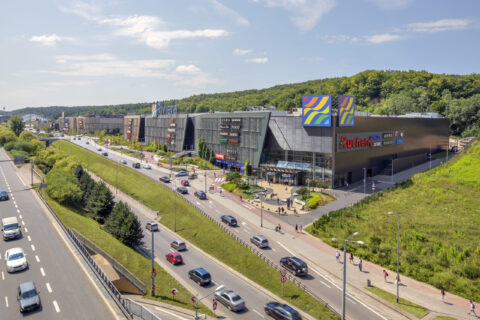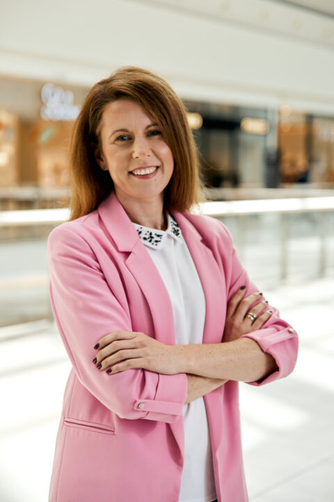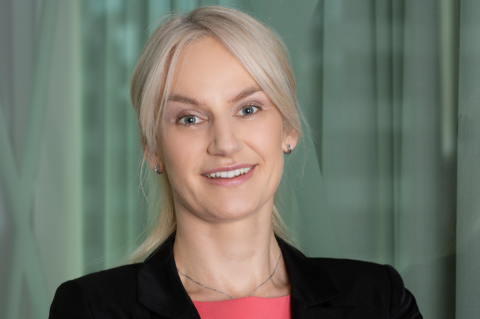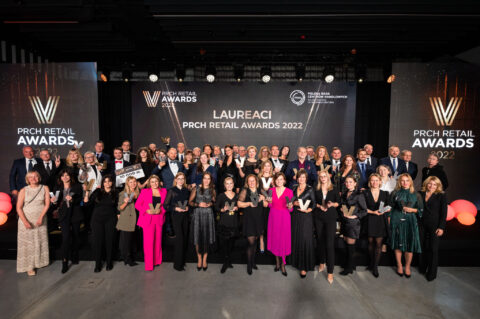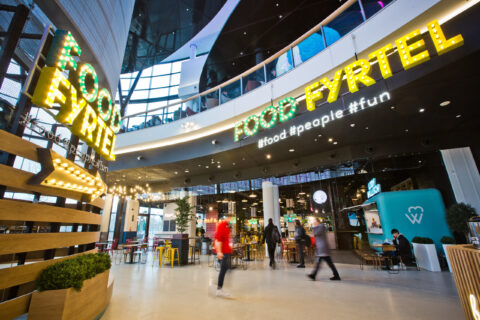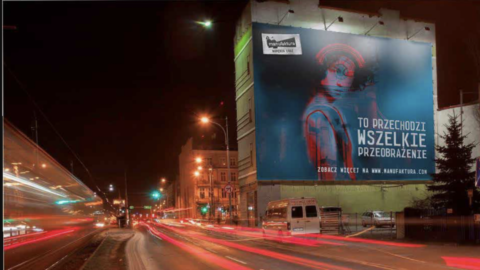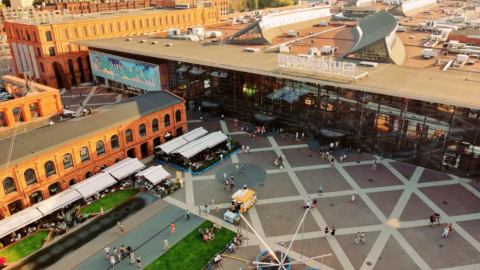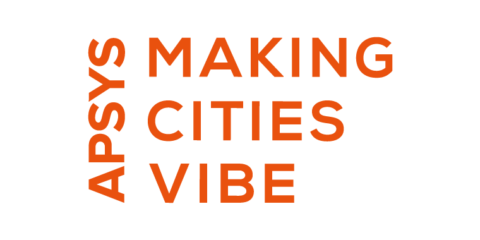From Office to Experience Space – Apsys and Boris Kudlička with Partners Project
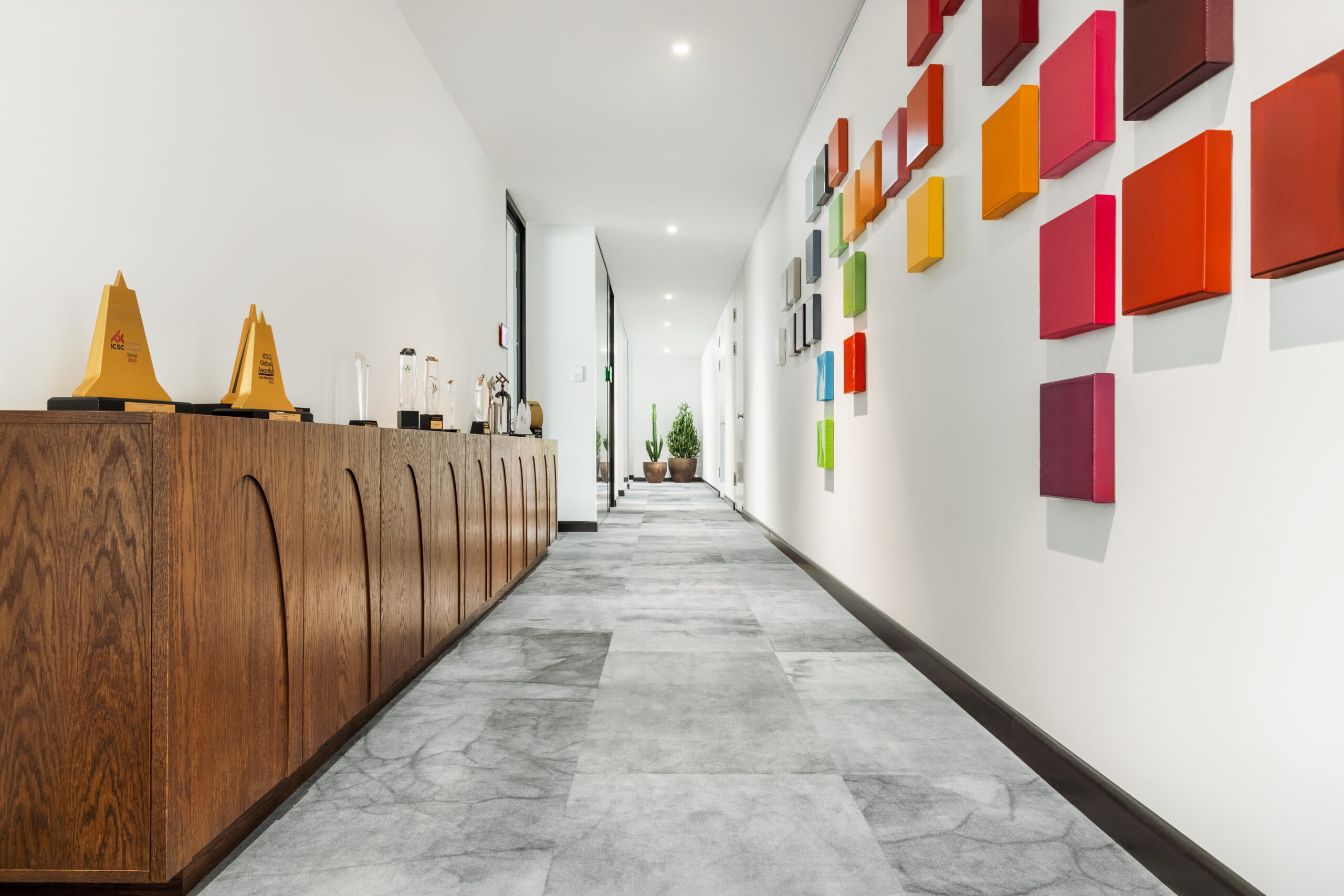
Apsys Poland’s new office space is a thoughtful response to evolving work models and the growing importance of responsible design. Developed based on direct input from the team and the desire to create a space that supports not only efficiency, but also wellbeing and organizational culture, the project by Boris Kudlička with Partners exemplifies how ergonomics and environmental care can be integral to a modern, aesthetically pleasing workplace.
The redesign of Apsys Poland’s office goes beyond aesthetics and layout—it represents a paradigm shift in workplace design aligned with ESG values, considering employees’ perspectives and how they use the space. In a hybrid work environment, the office transforms from a mere functional backdrop into a multifunctional space supporting focus, collaboration, spontaneous interactions, and relaxation. Tailored to meet the team’s diverse needs, it responds to daily rhythms and work styles while strengthening the company’s identity and cohesion.
– “When designing the new office, we wanted every element—from spatial layout and materials to usage—to be carefully considered from an ESG perspective. We aimed to create a place that supports concentration, facilitates collaboration, and enables balance between intense tasks and focused work—all while reflecting the company’s values. A space where everyone can find their own rhythm and feel drawn back,” says Benoit Charles, CEO of Apsys Poland.
A Workspace That Functions Like a Team
The design was led by Boris Kudlička with Partners, a studio known for combining strong spatial concepts with sensitivity to context and users’ needs. Their portfolio includes luxury hotel and restaurant interiors like Belvedere and Raffles Europejski, the lobby at Nowa Stawowa in Wrocław, and the renovation of the Gdańsk Market Hall, all carried out with Apsys Poland.
The entire office was comprehensively reorganized, introducing a coherent layout to suit varied work modes. Three primary zones were created:
A quiet zone for focused individual work.
A normal zone for collaboration and casual discussions.
A loud zone designed for teamwork, brainstorming, and dynamic discussions.
Acoustic booths were installed—single-person for phone calls and group booths for collaborative work—each equipped with adjustable lighting and ventilation.
A separate creative room serves as a flexible workshop and concept-meeting space. It features a project table, colorful seating including rocking chairs and poufs that stimulate imagination, and multimedia boards and screens—enabling easy rearrangement of the space, breaking from routine and sparking design thinking.
Atmosphere Over Convention
The design team intentionally moved away from conventional office aesthetics, opting instead for a style inspired by cozy boutique hotels and apartments, with soft shapes, richer colors, varied textures, and comfort-oriented materials. Natural fabrics, wooden surfaces, and indoor greenery foster a calming, inviting work environment.
“Our primary goal was to meet functional needs—providing optimal conditions for work and fostering an environment that encourages interaction and knowledge sharing,” says Mariia Shapoval, the lead architect from Boris Kudlička with Partners. “We also aimed to give the interiors an elegant and unique character. The design blends noble materials with upcycled elements and vintage decor from the mid-1960s. A growing collection of local art enriches the office over time, which adds a distinctive touch to Apsys’s brand identity. Stylized prints of buildings designed and delivered by Apsys further emphasize the value of each investment and the teams behind them. The office’s thoughtful layout, refined decor, and art installations create an exceptional work environment.” .
ESG and Less Waste at the Core
Apsys Poland’s new office is a clear example of sustainable design in practice—starting from design conception through material selection and daily habits. Key ESG and less-waste initiatives include: automated lighting and HVAC systems that reset daily at 8 PM to reduce energy usage; an on-site composter, with organic fertilizer available to employees for their own gardens, promoting eco-friendly habits beyond the office.
The design also maximized reuse, recycling, and upcycling existing furniture and fixtures—desk frames, ceiling panels, lighting, curtains, and a large portion of seating. Items not used in the redesign were donated to foundations. Additional furnishings include second-life and ex-display pieces.
One of the most distinctive features is the worktops created in collaboration with Migaloo, combining innovation and circular design. These surfaces incorporate materials such as employees’ repurposed jeans, “plastryko” composites made from post-production waste (used gum wrappers, PVC packaging), wine corks (Kork Decor), walnut shells with mica and 24-karat gold (Nød), and recycled polyester from returned clothing (New Marble White). They are durable, stain-resistant, and chemically inert.
The shared space also integrates natural materials and organic dyes: the kitchen table is made from reclaimed solid wood from an old house, and carpets were dyed using fruit peels, black walnut husk, tropical plant cores, and indigo.
Acoustic booths are crafted from over 90% recyclable components, reinforcing the project’s sustainability without sacrificing design or function..
– “We didn’t have to choose between aesthetics, functionality, and responsibility. We used available resources, prioritized local producers, and—thanks to Migaloo—introduced unique recycled material elements. For me, the greatest value in this project is that it was created in dialogue with our team and in harmony with nature,” adds Magdalena Błądek, Business Development Director and ESG Officer at Apsys Poland.
Apsys’s office remains located in Q22, but it now has a new identity—a modern, multifunctional workspace designed for contemporary work life in line with sustainable architecture principles. The transformation is beautifully documented by Aleksander Małachowski (known as @hashtagalek), one of Poland’s most recognized architectural photographers. His artistic and geometric compositions showcase Apsys’s new space as a hub of work, relationships, and cutting-edge design.
